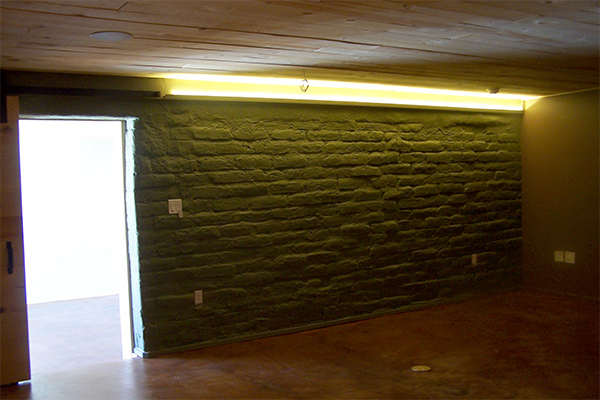Seen here is a rustic adobe wall feature in man cave as was requested. This new room used to be the old garage in this conversion project. And due to the nature of many garages which are not created to perfection, this wall has some imperfect adobe bricks laid in it. It was decided to keep those and turn them into a custom feature in this room.
However the cement joints for these adobe bricks (which themselves were stabilized with 10% cement as was done in the day) were not in good shape. They were ragged and uneven and had many gaps and imperfections. Much beyond what you see here in the finished product. Carolyn set out to minimize the gross imperfections by adding some gypsum slurry to both the mortar joints and the exterior of the bricks. The overall effect cleaned up the lines and reduced the imperfections to a great degree. Yes, they were much ragged and uneven than what you see here.
She also was able to fill in the channels created by adding the new electrical boxes and switches. All in all she was happy with the effect and our clients very happy with keeping the rustic look. Their goal was to contrast the rustic wall with the clean lines of the acid stained flooring and then wrap it all together with the barn doors which were installed at opposite ends of the room.
The LED strip installed was added to provide external ambient lighting as is optimal for large screen viewing. This room will house an entertainment section which will feature a large screen – used mostly for viewing soccer/football. our electrician worked with an entertainment specialist to wire the room for many future functions, with wiring installed into the flooring and overhead. The plan with the wiring install was to prepare for future technology, so that upgrades would not be needed.


