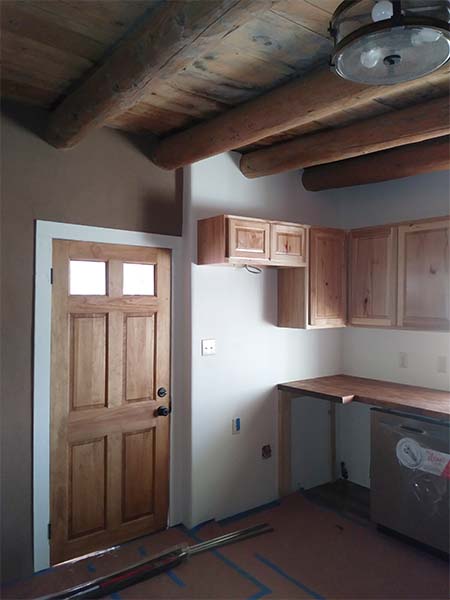Featured in this image. A new entry door leading into the renovated kitchen of this older adobe home.
New overhead cabinets and the engineered antique “barnwood” flooring were installed during the renovation. The flooring is covered during work in the rest of the home. New off-the-shelf cabinets were chosen to keep costs down. Those cabinets have been installed are now ready for the stove and overhead stove fan.
The new entry door replaced a very old one which was falling apart. Norbert chose a cost efficient solid wood paneled door. He then inlaid a few small windows to allow light to filter in. The door was sealed with a thinned down linseed oil to protect the wood. Linseed oil will shift to a nice golden color with age.
Three of the walls in the new kitchen were plastered with earthen plasters. Using a tan soil clay harvested locally. The fourth wall was sheet rocked and painted off-white. We kept the existing trim to the old door and freshened it up with paint.
The entire kitchen was rewired to update the very old electrical wiring. Many more switches and outlets were added to reflect current code requirements. New plumbing was also added in this room and the new bathroom. This room used be the location of the bathroom – now shifted to the opposite end of the home.
This new kitchen and the new bathroom both were the rooms where the most dramatic transformations took place.
The existing ceiling with rough sawn-lumber and old vigas was cleaned and sanded to freshen the look. The new, yet old ceiling contrasts nicely with the engineered antique “barn wood” style of flooring. We were pleased with how those two worked together to create an classic updated rustic chic look.
We were happy to help the family choose the light fixtures. The featured light show here is a favorite of ours. The aged glass showing exposed bulbs with wooden – wagon wheel design works well with black metal detailing. A new trend in lighting we are happy to see.


