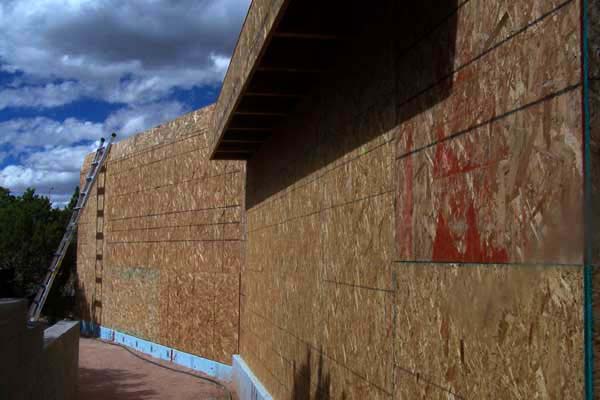This shows the project progress and features an image of the sheathing applied to exterior walls. In this instance OSB is used to shore up the walls and roofing seen in later gallery images. This shows the beginnings of the framed parapets -the design element for roofing in classic Santa Fe style adobe homes for those who are not familiar. The roof sides where drainage will occur have soffits added to them. And matching nice styles we have seen in the area, we chose to make the soffits match the thickness of the I-beams used to hold the roof members. It was a design choice we made – both for a visual aesthetic and for cost efficiency during the framing process (it removed the need for a fair amount of blocking and other framing details). We have come to like the look and have added it onto future builds.
sheathing applied to exterior walls


