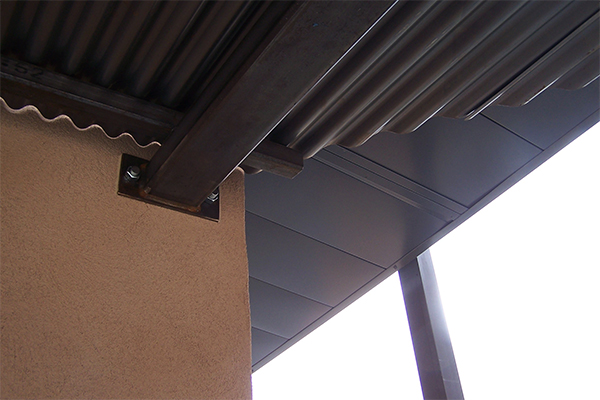This view features the intersection of the roof soffits as they connect to the metal portal.
The corrugated portal roofing sits upon steel beams and connect the garage to the house. The portal provides an overhang to the front door.
The soffits are made of a snap together profile which does not require screws or penetrations. The soffit material was a bit finicky to work with as it was prone to slight puckering with longer pieces. It took some finesse to get the system down for proper installation.
The overall exterior members are in keeping with the minimalist style of this home. Steel beams used as supports and grey soffits and metal roofing.
This image shows the intense geometry needed to bring all of the elements together – something Norbert excels at executing.


