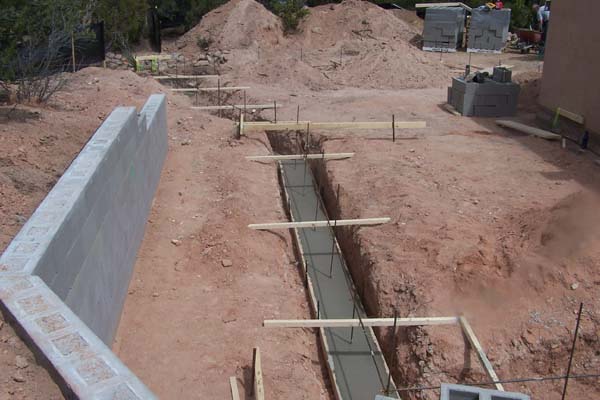The perimeter trench for add-on is shown here on this project in Santa Fe. The newly built retaining wall can be seen in the image – left. These new structures will house the new garage and an exercise room, framed with stick framing. We framed the walls with 2×6 lumber members and then added 2 inch rigid foam to the exterior walls before plastering. Combined – the thicker walls plus foam insulation on the exterior will give an R value of roughly 29, exceeding code requirements.
perimeter trench for add-on


