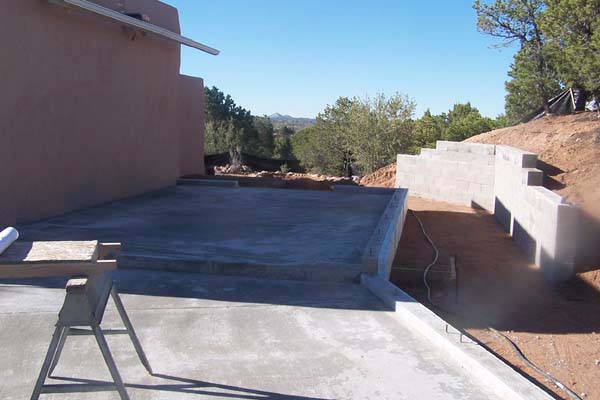Fast forward to this image of the cement slab for add-on and garage. You can also see the relationship of the new slab as it sits next to the newly created and plastered retaining wall. The cement slab will be used as the final flooring for the new structures, with acid stain applied to the smaller room housing the exercise room. The wall on the image left will be punched through what is now the current garage. The old garage will be converted into a Man Cave and will itself receive a cement floor with radiant in floor heating.
cement slab for add-on and garage


