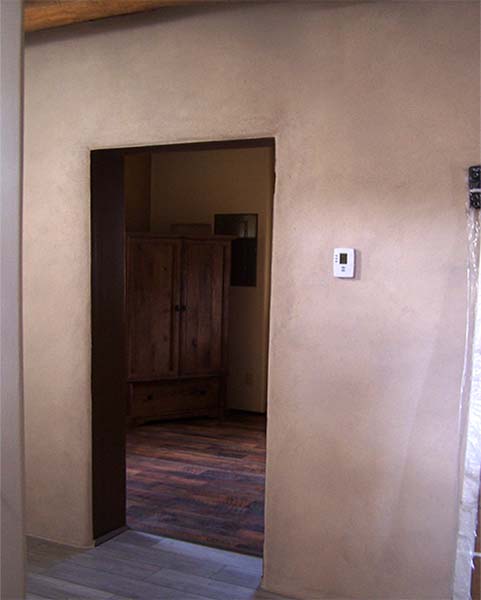This image features the lime plaster in the new hallway.
The suggestion was to plaster this high traffic area with lime plaster. Its durability is perfect for the adobe walls. Lime allows earthen walls to breathe, as well as keep them waterproof.
We create our lime plasters from scratch. Slaking our lime for as long as we can. Ideally for months or longer if we can. However, for interior use, lime slaked for even for just over a week will work well. Lime putty and sand were mixed using our usual ratios. A small amount of iron oxide gold was added to burnt umber dry pigment to create the light tan color.
The goal was to keep this area bright. Complimenting the new light grey tiles laid on this hallway floor and bathroom.
Centered in this image – the new engineered antique “barn wood” floor can be seen. The limited space in this area of the house presented a design challenge. It was decided to keep the bedroom entry open to allow easier access to the bathroom. The house is small and will be occupied by only 2 people, so this design works well.
The grey tile laid in this hallway contrasts nicely with the bedroom floor. It will provide extra protection given this area could receive some slight water over time. This hallway leads to the back door. So choosing a durable floor which could hold up over time was key.
The bathroom is opposite this doorway and the laundry area is out of frame – image left.


