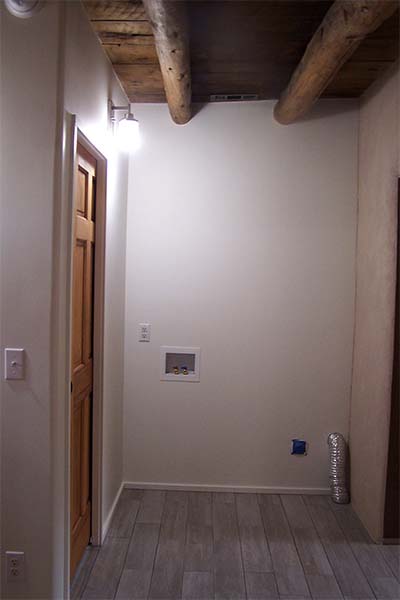This new hallway and laundry area was framed-in and sheet rocked where the old kitchen had been.
The clients wanted to rework the inside of the house for better functionality . The kitchen was moved from this site to the other side of the house. Walls were built and framed in then sheet rocked and painted to create the custom bathroom.
The new, larger bathroom was designed on the left side of this area across from the bathroom. The laundry will be placed at the end of this hallway.
The walls in the hallway that are not painted are plastered with a slight tan lime plaster. Lime plaster provides a more durable finish than earthen plasters. It also is waterproofed and holds up to bumps and use. Lime plasters also allow adobe walls to breathe and dry out should they get wet. We created a custom lime plaster color using our standard indoor lime mixes.
A light grey tile which complements the lime plaster was laid in the hallway and bathroom. The grey tile has a wood grain pattern. We helped choose the grey tiles to compliment the floor for the bathroom which features mosaic detailing.


