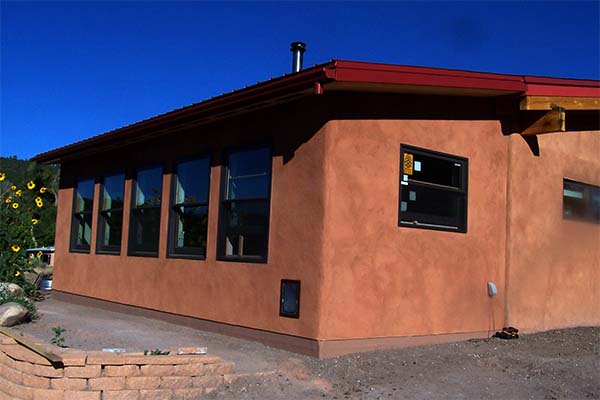Shown here – the exterior of the 200 sq. ft. sun room addition. It was built onto the existing adobe house to extend the living room and kitchen space. It was decided that the room should be as energy efficient as possible.
Energy efficiency was achieved by framing 2×6” walls for extra interior insulation. In addition, exterior rigid foam insulation was added on the outside. All combined, the walls are a total of R30. With the now standard R38 in the ceiling, and southern exposure – the room will be very cozy during winter months.
Extending the roof line for the new room was exactly what was needed to round out the prior home design, which now is symmetrical. The new room looks as though it was always a part of the original home – which had been added onto once prior to the sun room.


