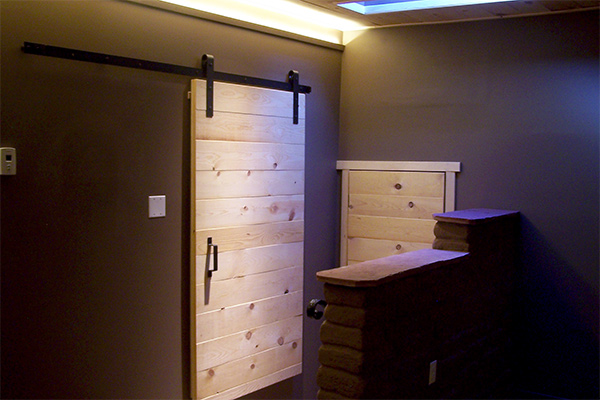A photo of the entry from man cave to adobe house. A wider view from the previous photo. In the image left is the barn door covering a closet which used to house a hot water heater. In the image middle, can be seen white pine Norbert added as a layer of noise insulation to the existing entry door to the home. In order to maintain the original lock set as was requested, he simply executed a small wrap around to the current lock set and handle.
What cannot be seen from this view well, is the 5 steps leading down from the now man cave to the home. The adobe half wall mentioned above was added to hold the railing, and to provide an area for perhaps a small office area.
The walls in the man cave were painted a medium brown for maximum big screen viewing capabilities. We then added overhead running down 2 of the outside walls, a strip of hidden LED lights to provide some background ambient light. Always good to keep the eyes from too much blue screen exposure. Above the adobe wall and steps was a large skylight which will receive a black out curtain.


