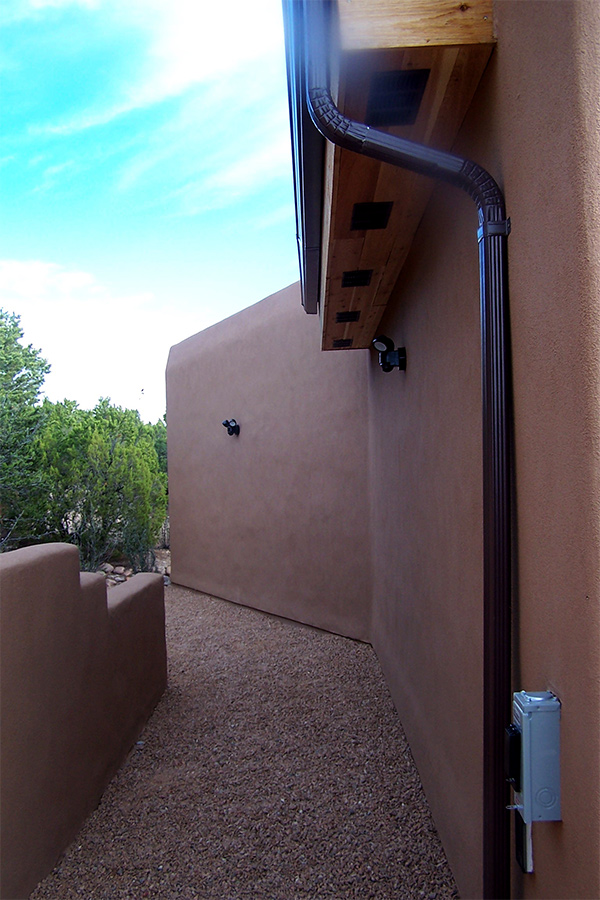Shown here is the new add-on plus garage freshly plastered. Fast forward some weeks from our sheathing image
to the new plaster applied, the gutters up. We have also added some minor landscaping touches, rocks cascading away from the retaining wall to optimize drainage (as required by code). And some added pea gravel to help create a crisp walk way toward the back sliding door featured in the image prior.
Featured as well are the thick soffits we create by leaving the roof member I-beams intact and using them as a design element. Red cedar was added to the soffits to give the protection needed and giving it a nice touch as the cedar will age gracefully over time.
In the image lower right can be seen the wiring installed for a future outdoor hot tub. A deck area and perhaps an outdoor shower with canvas shading in this stepped back room design will provide a good amount of privacy in this populated area. This neighborhood is one of the older and more established areas in Santa Fe, each home having great views of the neighboring mountains. This one in particular had a great lot which provides a minimal view of those home surrounding it, so feels very cozy and isolated in a good way.


