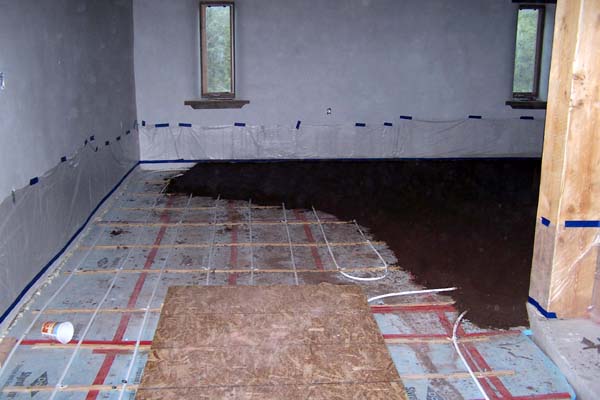Sub-floor with radiant floor tubes. This image highlights the tubing zone and rough pattern laid for in-floor Pex tubing which will heat this earthen floor. We are in mid-pour here screeding the mud and laying it in and around the tubing. This sub floor is roughly 3″ thick. The rigid foam insulation placed under the metal mesh and tubing can be seen here. The purpose, to minimize any heat losses from the floor to below.
The walls have already been plastered, so it was key for us to not splash any mud on the walls. The plastic and tape are to ensure any splash did not occur. However, laying the finished plaster before the floors are laid is not a recommended practice in this case, given the gypsum plaster used for these walls (earthen plasters would be another matter). We would lay the sub-floor and let it dry and then opt to plaster the final coat, due to the amount of water in a large area of sub floor and the 3″ depth.
Once the sub floor is dry we would then lay the top coat 1/2″ which will be shown later, which has much less water content. Due to the sequences which occurred on this project, slight water stains developed onto the plaster due to the wicking action of the gypsum plaster, which could have been minimized or avoided.



