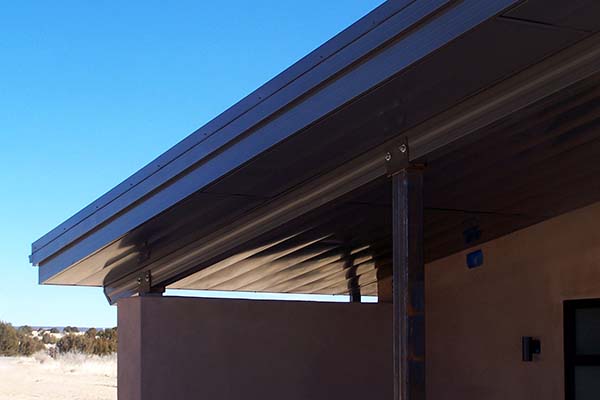This image features a privacy wall and portal which extends beyond the main house footprint.It provides wind protection and privacy from the street side of the home.
The steel structural members hold the extended roof overhang. This image highlights the standing seam roofling as well as the custom metal soffits. Which snapped into place to create a crisp look. As mentioned in prior images, this roof had extra exterior insulation added, in addition extra layers for additional venting.
Norbert oversaw the fabrication and installation of all of the steel elements in this custom home. From the large steel beams to the custom steel cabinets in the kitchen. It was the fist time we worked with this much steel for supports and cabinetry in one of our projects.


