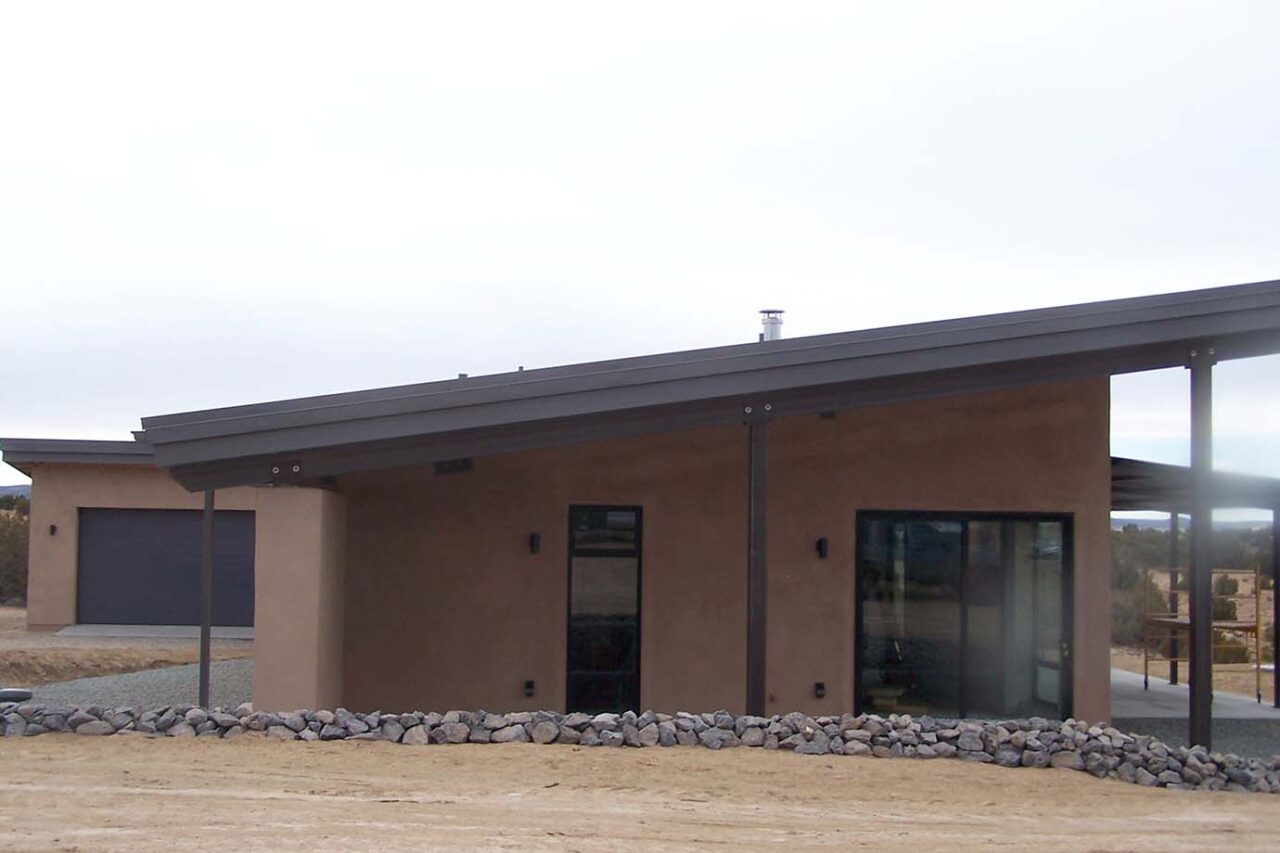This side view of the shed roof house and garage gives a sense of the scope of the extended roof overhangs. The steel posts seen are supporting a portal shield the bathroom and bedroom windows for privacy. As mentioned in a prior image, the standing seam metal roofing was created specifically to minimize any roof penetrations. The roof created for this house had extensive exterior insulation and layers.
The long gabion berm landscaping is seen from this view. It will provide water run-off protection from a slight hillside which exists out of frame. It also fits the minimalist design aesthetic which was requested and executed throughout the project.


