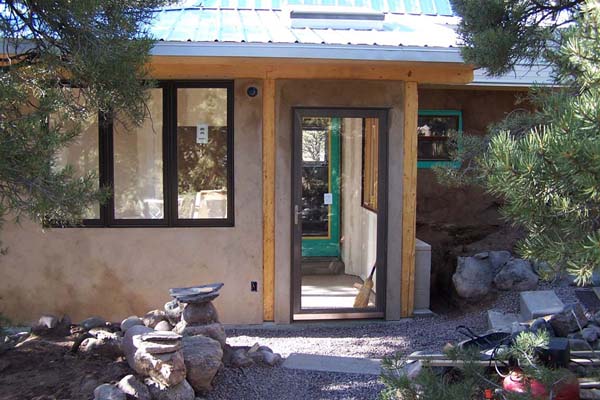This image highlights the new small kitchen add-on to straw bale cottage, once finally completed.
The 400 square foot straw bale casita was built, we believe, in the 1990’s by a man who wanted a simple structure, which was so simple, it did not have a proper kitchen. We were brought in to add a new roof to protect the structure better (see detailed descriptions on metal roof images) and to create the new, tiny kitchen.
The goal was to create a kitchen space which was economical and which would minimally disturb the surrounding trees and terrain. It was decided that the way to achieve the desired goals was to build with a stick framed addition and adding not only the required code required insulation, but to add some additional exterior insulation to increase the overall performance.
Now, anyone astute with building will notice that the percent of window to wall space in this addition will bring about huge heat losses, which is indeed true and was known to all involved. Since this small structure will be used most by the family as a weekend getaway and views of the surrounding mountains and land were more desired, they opted for the over sized windows at the risk of losing heat in the winter. The family has taken care to winter proof the kitchen and heating elements are pumped into the plumbing since where they are located in Colorado can indeed have biting cold winters and often for extended periods.
This small straw bale casita with it’s new kitchen and redesigned roof has served the family well and they are happy with the results, as are we.


