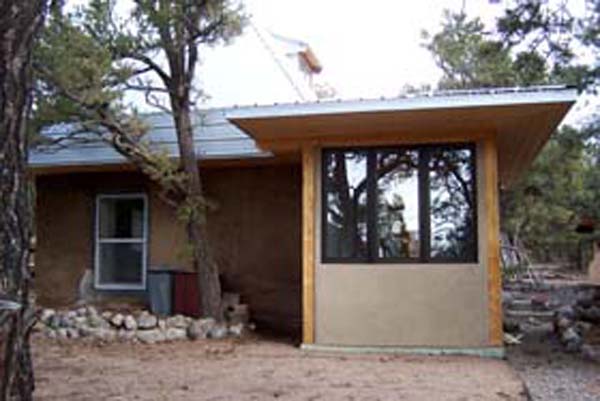Here is a side view of small kitchen add-on we built onto this straw bale cottage. The exterior was plastered with a simple cement stucco upon the walls which are bookended by 4 inch posts which were obtained locally. This small casita in Crestone, Colorado was created, we think, in the 1990’s by the original owner. The new owners, friends and clients of ours, were determined to make the space more livable, as it was missing a proper kitchen.
The tiny kitchen only added 200 square feet to this small straw bale structure (which measures in at about 400 square feet). The idea was to create a kitchen space which was economical and which would not disturb the surrounding trees and terrain much.
It was determined that the add-on would be built with stick framed walls and additional exterior insulation would be added to increase the required R value and the overall performance.
This photo view shows how the new crisp kitchen and newly created roof relate to the original structure. We are proud of the owners for keeping the structure small and working intently with minimal impact and space in mind.


