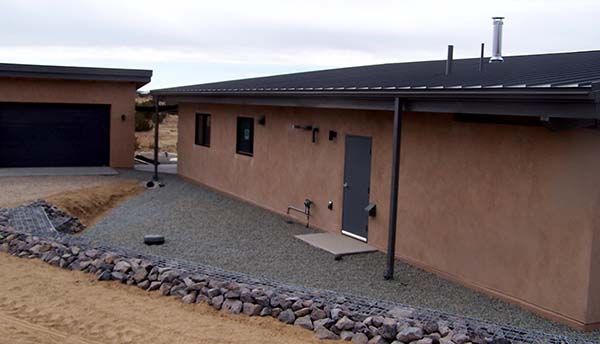View of this simple shed roof on this custom house and garage. The large standing seam roof has large overhangs which collect run-off into an underground cistern. The terrain of the site required cutting into a slight slope, therefore rock filled gabions were used as berms.
This house was designed an executed to be an extreme open floor concept – with only a few partial interior walls and no interior doors. Many of the elements in the house were either cement, steel or stone – reflecting a minimalist design aesthetic. Except for a few touches of color by of the tiles we installed – shades of white and grey are used throughout.
Other images in this series will highlight the metal and steel portals on the opposite side of the home, offering sweeping views of the area.


