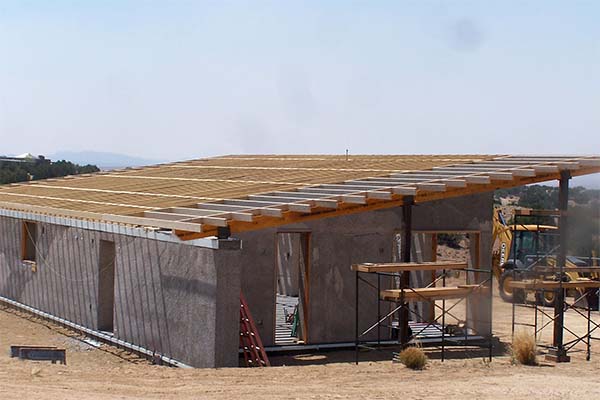This custom home has a completely open floor plan with no interior doors and partial interior walls. The image here shows the raw walls completed and roof framing in progress.
The design includes a shed roof with large overhangs on both the main house and garage. The house and garage are connected by metal roofing portals supported by steel beams. Interior finishing included minimalist details with metal and stone throughout. A troweled cement floor which received no stain or sealant was part of the client request.
It should be noted the walls were created using formed and poured pumice-crete, a first for us and a wall system we will not be repeating in the future. We did not choose the wall system but rather use Eterna block which has both a better performance and causes many less issues so much more cost and energy efficient.


