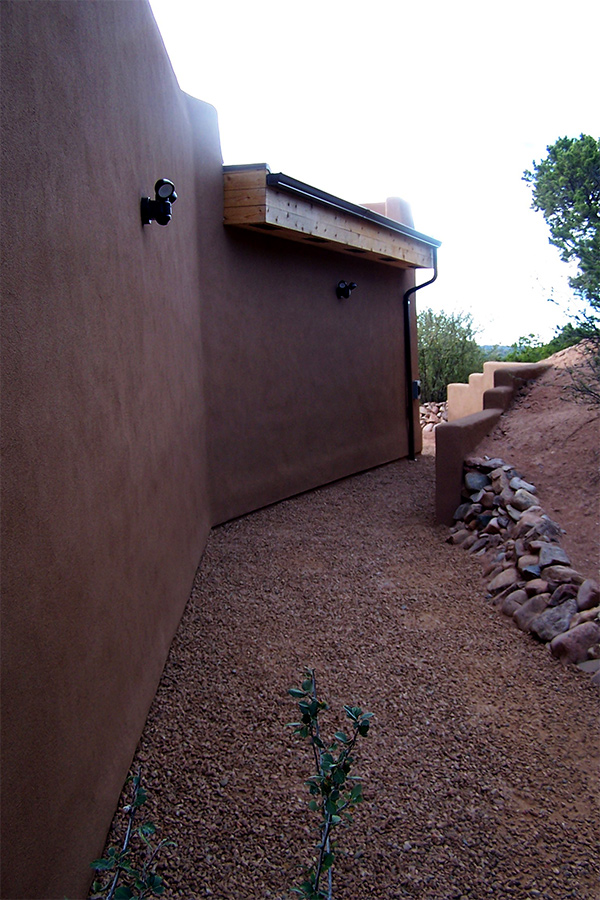Fast forward – as this image features the finished exterior on new structures and freshly plastered walls. The cedar soffits with downspouts can be seen and the newly created retaining wall – image right. we were required by city code to provide two catchment ponds on either side of this building for roof run off. Later photos will show the pea gravel landscaping applied to clean up the area and to assist the water flow toward the ponds. All in all we were very pleased with the new additions in how they related to and blended in with the original adobe home. The original home is one of the first passive solar designed homes in the area (and perhaps all of Santa Fe, if the historical information we were given is correct). The home will make a great new home for the family who will be relocating to this area. We have enjoyed quite a bit working with them over a few years to create the home of their dreams.
finished exterior on new structures


