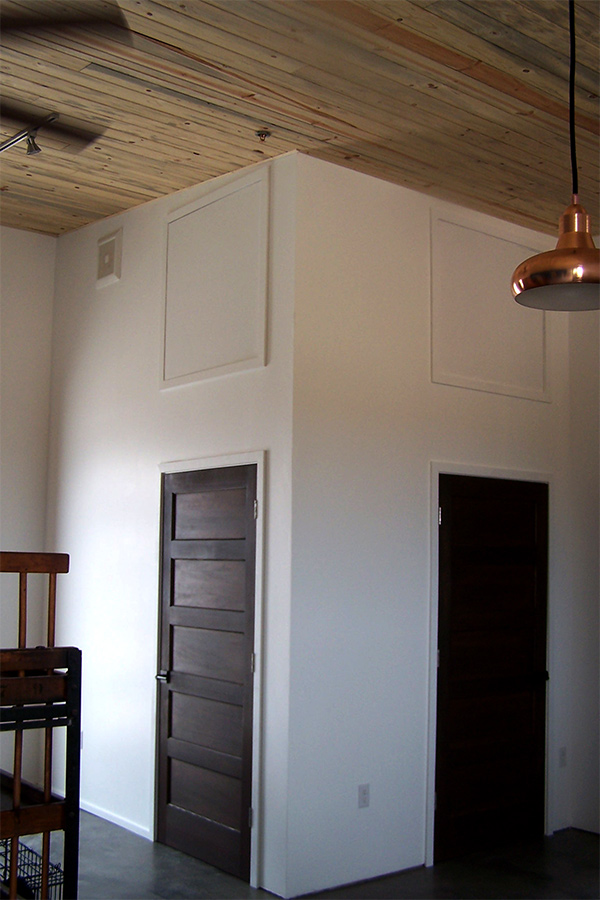Finished entry walls are shown here in the fast forwarded to near completion image. The interior walls have all been sheet rocked, skimmed and painted. The ceilings up and doors and lighting in place. In this entry way (the front door is to the immediate left) the entry closet can be seen and storage loft door above. This space also houses the mechanical room for the fire sprinkler system and radiant in-floor water tanks which are heated by the solar PV panels just outside.
The ceiling choice was that of bark beetle white pine, the grey tones and mottled effect of the wood desired by our client who wanted to use it to play off of her crisp minimalist look throughout and the grey tones planned for the floors and kitchen detailing. The effect is a favorite of those who see the while walls contrasting the pine.
Other nice touches were the chosen throughout 5 panel doors for both the sliding pocket doors and the front door, and the dark wood stain for each of them. We tackled some aspects of the flooring we had not done in prior projects, that of using water based pigment tints for the cement floors verses acid stains. It took a bit of practice to learn how to manage the color and were happy with the end results throughout.


