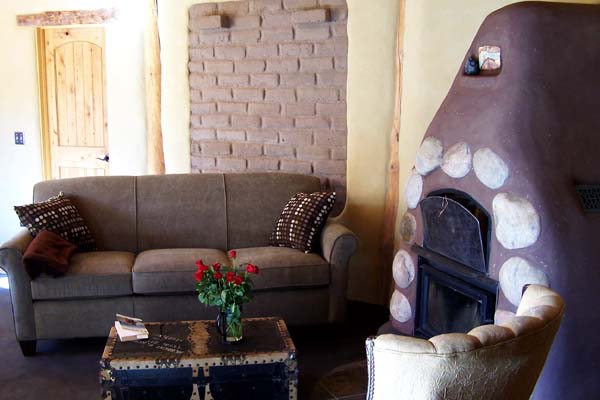The main space is open which includes the dining and kitchen areas featuring the decorative adobe bricks which have been hand tooled and sealed with a wheat paste/clay wash to eliminate any dusting of the bricks. On the back side of the adobe wall is the large pantry and back entry door, which was a “must have” built into the design of the straw bale house. Central to the living room is the masonry stove with a dark brown earthen floor (also known as poured adobe) with in-floor radiant heat. The kaolin plasters were custom colored and placed over the scratch coats – clay harvested from the nearby cliffs. The straw bale interior with thermal mass surrounding it in the form of the sun room in front made of a cob tromb wall and the back wall created with adobe blocks, keeps the interior space warm and toasty and draft free.
The performance of this home due to the passive solar design and well place thermal aspects in the form of adobe, cob and earthen floors makes this home a dream in the winter, warm and toasty. We found over time that the masonry fireplace is only needed for marginal days and transition times between seasons, which speaks well for a properly designed home which uses the sun (or not) for heating and cooling.



