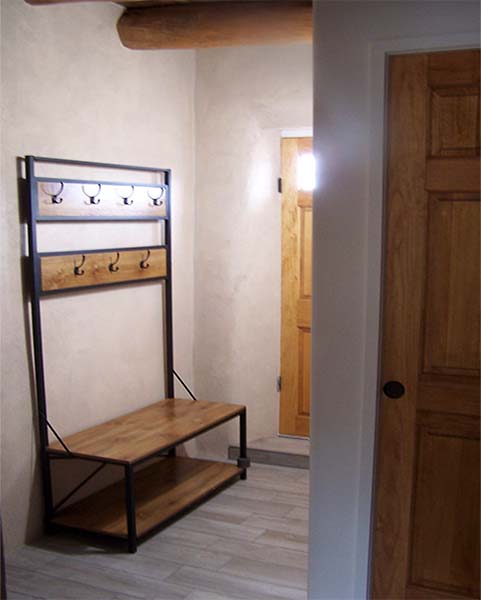The new back door hallway can been seen as we pivot 180 degrees.
This area used to house the old kitchen and was redesigned. Part of the redesign included framing in a hallway and the bathroom. The pocket door to the bathroom can be seen in the image right.
As shown in prior images, the walls are plastered with lime plaster. A good choice for the adobe brick walls. Lime provides extra durability and is water proof.
The adobe walls are plastered with our signature lime we create from scratch. Slaking the lime for as long as we can. Ideally for months. However for interior use, lime slaked for even for just over a week will work well. Lime putty and sand were mixed using our usual ratios. Then we add gold and burnt umber pigment to create a light tan color.
This area was designed to house the washer and dryer to the right out of the photo view. It also has a small storage unit (out of frame as well) designed to hold laundry items. And the coat and shoe rack seen here.
New installed wood-patterned grey tile can be seen here. The light tone of the grey tiles works well with the tan walls. The hallway also features a tan tinted lime plaster which matches the painted sheet rocks walls opposite.
Norbert installed a new back door using an off the shelf solid plank door. He then created cut outs and inlaid some glass in the space. A new pocket door leading to the bathroom does not take up extra space in either the bathroom or hallway.
The goal was to keep this area bright to work with the new light grey tiles laid on this floor and in the bathroom.


