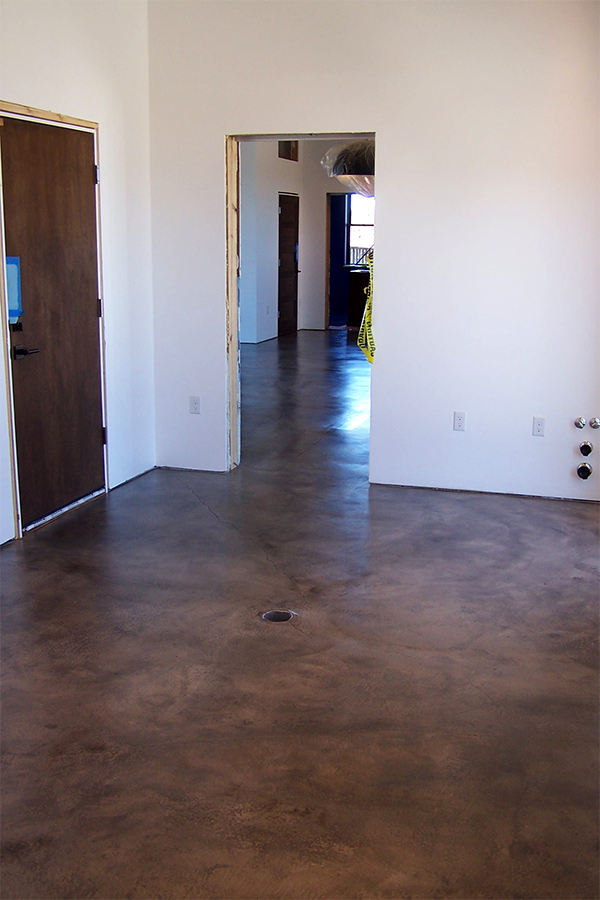This art studio image shows the expanse from this small workspace into the main living room. A pocket door separates the two (which as of the taking of this photo had not received it’s door trim, please pardon). In the image – immediate left – is the fire door leading into the single car garage. It was decided that the garage be heated as well as the main house, to serve if need be as a work space and potential alternative sleeping space should the need arise. Both the garage and art studio have working sinks in them for a variety of uses needed for each. This studio also has it’s own entry door (not seen, image right) for easy access in and out.
Again we feature the grey water based pigmented floors and the stark white sheet rocked walls. One thing we enjoy with this ICF wall system, when we are not plastering the walls – is the simple method needed of “dot and dab” to adhere the sheet rock to the walls (added of course to screws into the wall studs). This room had two in floor electric outlet areas installed for floor lamps or other electric devices that can be placed under a work station or computer.
It’s always a good idea to plan ahead when designing a workspace or any room – to walk yourself through the day in your mind and watch how often you use this device, this electric item, or that. So home designs are created for your maximum comfort and efficiency.


