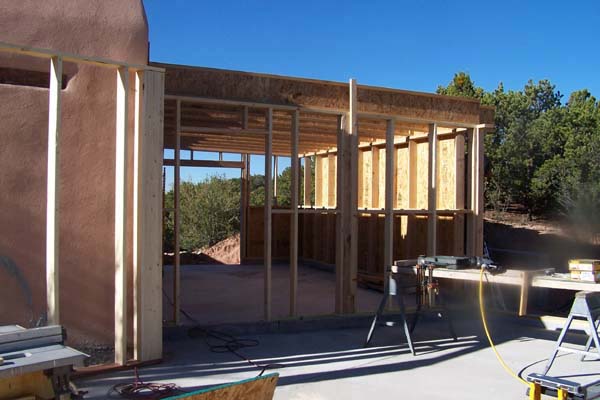This photo shows the progress as 2×6 framing the add-on begins. The roughly 300 square foot additional room will connect to the existing (old) garage which will be converted into a Man Cave. This new room will have quite the opposite function and will be used as an exercise room. It will lead into the new garage appearing as only a slab at the moment, in the right of this image. The east wall on this room will take advantage of the original house constructed with adobe blocks, which will add to the thermal performance of this space. As mentioned, the new structures will be framed in 2×6 stick, with added 2 inch insulation on the exterior prior to plastering, to give the best performance possible.
2×6 framing the add-on


