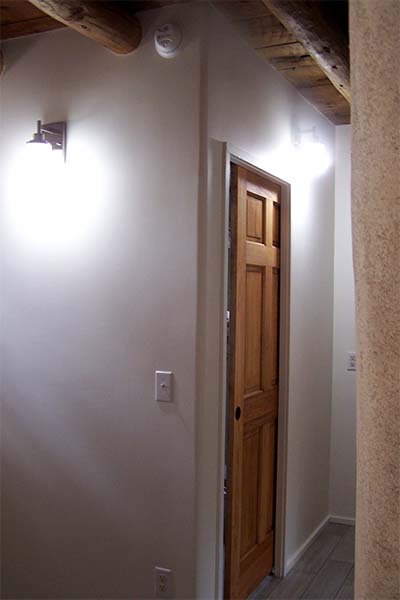View of the new hallway leads to the bathroom, laundry and rear door exit.
Renovation included reworking the entire back of the house. By adding sheet rocked walls to build the new bathroom. New plumbing was added to include a walk in shower, toilet and sink. Prior to renovation this area was where the kitchen was located.
The hallway and bathroom all received a grey tile which resembles wood. A new popular trend in bathrooms.
We applied lime plasters to the walls that were not sheet rocked – giving it a slight tan tint. Lime plasters provide a more durable and water proofed plaster – than earthen plasters, which should not get wet. Lime is also a breathable plaster – so any water gotten onto a wall will help the wall “breathe” to dry.
As mentioned in prior images, we helped choose the sconce light fixtures. The finish of the fixtures matches the brushed nickle used throughout the bathroom.
Again the aged rough-sawn wooden planks and vigas were kept intact. Cleaned, sanded and touched up as needed, the planks maintain the rustic feel to the house.
This small hallway provides enough room to comfortably fit a washer and dryer. The pocket door was chosen for that reason, so to give enough room for the laundry area. The door chosen for pocket door was again an off-the-shelf solid wood plank. It was sealed with linseed oil to protect it which will age to a nice golden tone.


