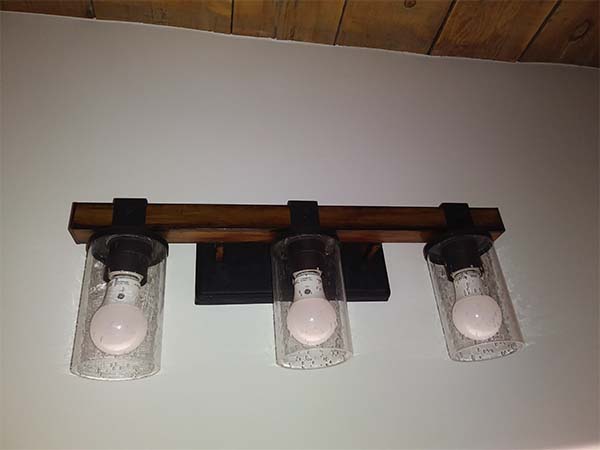Here are the rustic chic kitchen light fixture installed over the new kitchen sink.
The renovated kitchen has completely new cabinets and parts. Including these overhead rustic light fixtures. We were brought in to execute a complete renovation for this kitchen – which used to be the bathroom space.
The project was managed by Norbert’s top helper Randy, from Ojo. Randy did a beautiful job on the entire renovation. From plastering to tiling and floor installations. He made the new, yet old house sing.
The family allowed us to suggest many of the interior details, including these rustic “chic” lights. We felt they mirrored and highlighted the older aspects of the home well. Aged glass exposes the bulbs, a current trend in lighting. The wooden and metal detailing complement the detailing elsewhere in this home.
As with the other ceilings in the house, the overhead planks and vigas were sanded and cleaned. The cleaned up ceiling coupled by the new “aged” looking floor works well.
We helped flush out the cabinet design for the new kitchen. The cabinets were chosen to fit the budget and provide as much storage as possible. This small kitchen has no closets or additional room for storage.
In the link above you can see the butcher block countertops. They were stained using a brown walnut stain to provide contrast to the cabinets. Norbert cut and installed the countertop from a larger slab, and added on an extra piece to extend and cover additional cabinets.
Renovation involved adding electricity, light switches and sheet rocking the wall with the window. The wall was painted a slight tinted off-white to keep the room as bright as possible. The contrast between the white wall, cabinets and earthen plasters, creates a crisp, yet warm feel.


