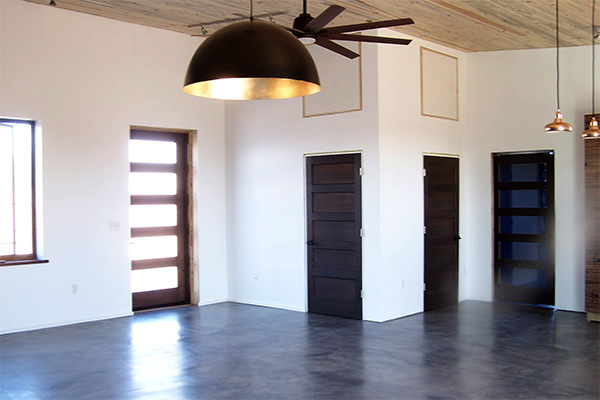Entry way and half bath shown in this image of the open floor plan living and kitchen area. A wide image featuring a nearly completed space We were racing the movers who were about to deliver furniture, so were not able to capture an image here of the storage loft door trim painted white (shown in prior image). This photo does give you a good sense of the living area layout and the effects of the 14 foot ceilings which make the home feel bigger and more open.
Seen here are the unique copper lighting fixtures, the ceiling fan and track lighting laid throughout this large space. The floors have their grey pigments applied providing just a slight aged and mottled look, similar to that of acid stain. They have been sealed with a water based sealant and in some cases could also be waxed for added protection. However all of us felt it was not necessary in this home that will not have heavy traffic.
As mentioned in the prior image, the 5 panel doors including the front door with frosted glass is featured. It is a large, stately entry door which plays nicely against the minimal fixtures and feel throughout the new home.
Take a look at other images in this gallery to see the dramatic color choices chosen for feature walls – contrasting against the white and dark stains. The over all look is quite colorful and crisp.


