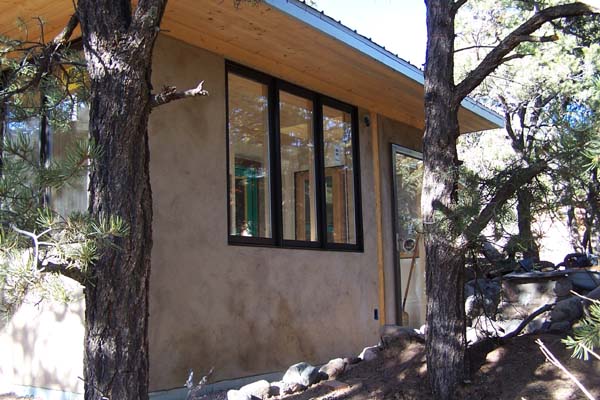A view of the small kitchen add-on to this 400 sq. ft. straw bale casita in Crestone, Colorado with it’s fresh coat of exterior plaster made of cement stucco. We added on this tiny kitchen using a highly insulated stick frame design given the space, budget and time restrictions for this project. The original straw bale casita was built in the 1980’s with walls that were poorly closed in, so there were interior issues when we arrived on the project. The casita design only contained a small bathroom, loft space above the small living room, but no kitchen. The small straw bale casita also did not have a proper foundation or roof. The roof overhangs were not big enough and the earthen plasters were eroding due contact with rain and snow. Our first task was to create a new roof. And after securing the walls, the next project entailed adding on this small kitchen. It was decided to keep the kitchen very small so to not affect the surrounding terrain which called for planning an very efficient design.
small kitchen exterior plaster


