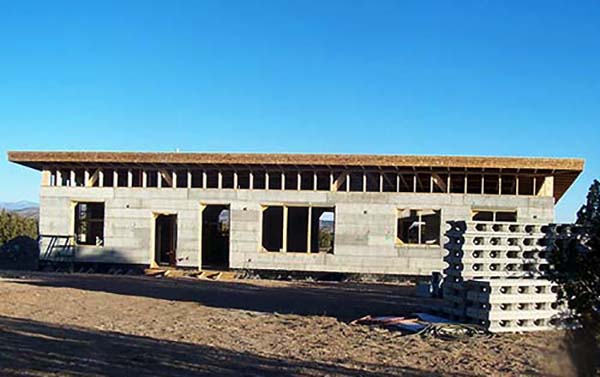A photo of the walls raised, roof framing begins. A simple shed roof design complements this 1500 square foot home design with an open floor plan. It was requested we create 14 foot ceilings to add to the overall loft feel to the space. The house is oriented for passive solar gain, to maximize direct heat from the sun into the window in the winter and minimize the sun exposure in summer. However, we did not follow the standard only 20% of window area per the square foot norm. As is often the case, clients would rather exchange view for ultimate energy efficiency. When that is the case, we encourage families to shade the extra windows in summer and vent the heat due to excess gain in winter.
As can be seen here the pony wall has been framed up and the roof I-beams are up. We have been working into our designs – using the entire depth of the I-beams to create a roughly 18 inch soffit depth. We saw a home design featuring such a thing and came to like the look. It also simplifies some of the roof finishing, so have adopted it for the time being.


