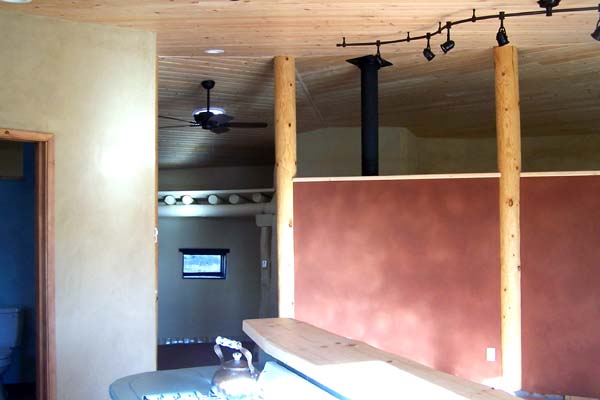This view from new add-on to what remains of the small 1970’s original adobe house and the interesting transition entry point. This image (right) highlights the half walls book ended by posts in the new living room upstairs. The goal was to provide light and an open feel to the bedroom below.
To the left of this image, with gold plaster walls is the entry to the new bathroom which has an American quilt pattern to the tile work and a double jacuzzi. Not necessarily a thing everyone should have in the dessert, but also serves as the showering area (and with luck is used only on special occasions).
Shown photo bottom here, are the edges of the kitchen island which can also serve as a breakfast bar thanks to the lovely thick plank pine detail added skillfully be Norbert.
One additional detail which can be seen in the photo back is the double post small loft area, a left over from the original house. That center area is so small it will function as a reading nook and also links the now two bedrooms together. Also seen in the stove pipe downstairs which was an original element, and kept due to the fact that there is no other heat source down in that which is the northern most and therefore coldest part of the house. The new add-on has the added benefit of having in floor radiant heat built into the cement slap which will keep the heat even. This particular radiant floor system will run off of the hot water heater rather than solar hot water collectors (panels).


