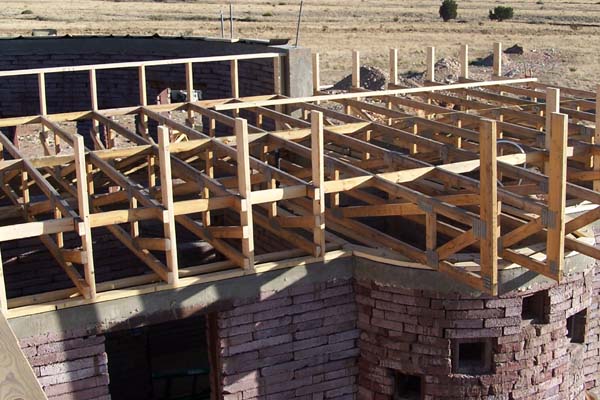An image of the trusses going up on this pumice-crete block house outside of Belen, New Mexico. The bond beam has been poured and has properly set-up, now it’s time for us to being putting the roof up. Here you can see the beginning of that process. After the trusses go up, then of course the roof blocking and sheathing will be applied.
The house design had three walls which had curves in them, which made for an interesting design. The great room/main living room has high ceilings and a gentle curve to the main south facing wall. The master bathroom has a tub nook, created from a circular wall and the guest bath has the third small arched wall (seen from the outside here, with small block windows). The guest bath curved wall created the curved shower, and when tiled and lime plastered, created quite a unique showering space.
We will add a disclaimer to this image. Below, some of the poor laying of the pumice-crete blocks around the exterior guest bath wall is visible (ragged edges to the blocks which were not cut to allow for the curve). We did not raise this wall, it was created by the previous contractor who was relieved off the project. Carolyn spent a solid day with a large grinder, grinding down the raw edges of the bricks to make the curve more smooth and as it should have been.



