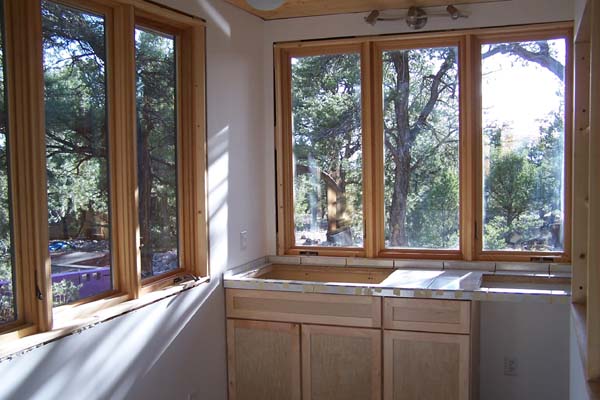Photos showing the tiny kitchen add-on created for this 400 square foot straw bale cottage which interestingly did not have a proper kitchen in the original design. This small structure was bought by client friends of ours who wanted to use it as a weekend getaway, but it was in dire need of a kitchen, of course.
The challenge facing the project was how to add on a usable kitchen for this family of four and still maintain the surrounding terrain. The idea was not to disturb the close lying trees and vegetation. This therefore narrowed the building options. Adding on a straw bale kitchen addition was not considered much, due to the space restraints. Given the family wanted a very highly insulated space, the option presented itself to create stick framed walls with extra exterior insulation.
The ultimate kitchen design has a heavy percentage of window space, not conducive for passive solar design, which was not possible anyway given the density of the trees surrounding the casita. The windows provides a great view, which was a main requirement for the owners as this small space is used most often in summer. Measures are taken to keep the space warm in winter, given the heat losses occurring with the large windows.
All in all the project was a success, the small straw bale space received it’s much needed kitchen which is small and efficient and did not cost an arm and a leg.


