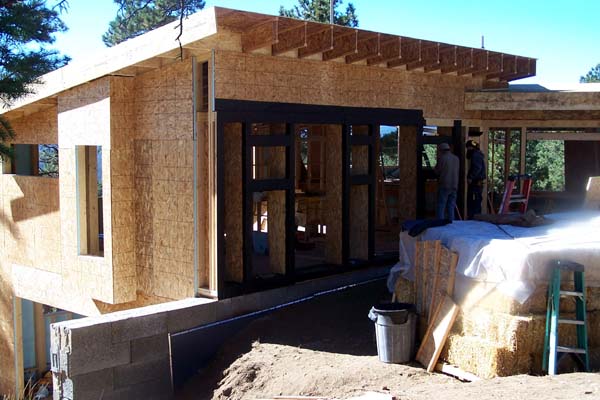Stick frame house straw bale north walls – seen here. Another view of this two story extra insulated stick framed home under construction. This project near Golden, Colorado was one where we were brought in as sub-contractors. The goal? To provide straw bale walls on the north wall of this timber framed home. We consulted the general contractor and architect, neither of which had experience with straw bale construction.
Shown in this image are the load bearing wooden members for the straw bale infill. This system is one we have worked with on a prior project and were happy with the end results. The strength they provide for the windows and doors are sturdy. It also make for easy infill and compaction of the bales. The result are tight straw bale walls which are crisp and solid.
In this photo we have begun to wrap the timber aspects of the boxed forms. The paper wrap serves to keep moisture from wicking between the timber and straw bales and is required by code. Once wrapped the bales will be stacked tight within the frames. The bales will receive both internal and external rebar pins. After stuffing any potential air gaps, the next step would be plaster prep.
We finished raising of the straw bale walls during our first phase on this project. Once the house has more interior detailing near completion, we will return to the project. It need be closed in, plumbing and electrical installed, interior walls in process before we can begin plastering. The general plan is for us to return in the Spring of 2017 to apply rough and finished plasters. The clients have requested lime plasters inside with a custom color we will provide. Before we left the project, we prepared some 30 gallon drums of lime which will be slaking over the winter. They will be ready to make a sturdy lime plaster by the time we return to the project.


