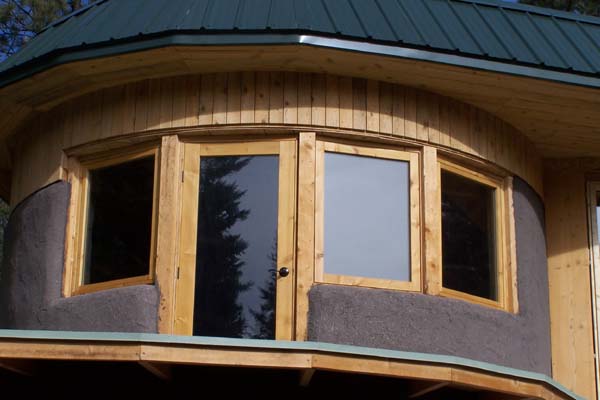The second story hand crafted windows shown in this image feature some of Norbert’s strong carpentry skills. The view shown here is one of the two personal spaces leading off of the central bedroom – designed on either side, in small tear drop shaped rooms. Each space was designed for maximum light and providing roof access (before exterior railings installed) for his and hers rooms. Having private space in this 1100 square foot straw bale hybrid was a luxury we offered ourselves after living for 6 years in roughly 140 square feet total, during construction.
Norbert milled lumber from the land using a small hand mill and using only standing dead in need of thinning on our heavily wooded property. Creating the windows ourselves allowed for the custom touches we wanted in terms of shape and sizes, and also kept the costs of windows manageable on this budget, the goal being to be as efficient with money spent as with using resources and time.
This image also features a glimpse of the mansard roof which wraps around the top of the house and holds the photo voltaic panels powering the solar energy off-grid house. As of this writing five panels are doing the trick for energy use for two people, who are living rather comfortably – however, mindful of their uses and without any phantom loads in the house.


