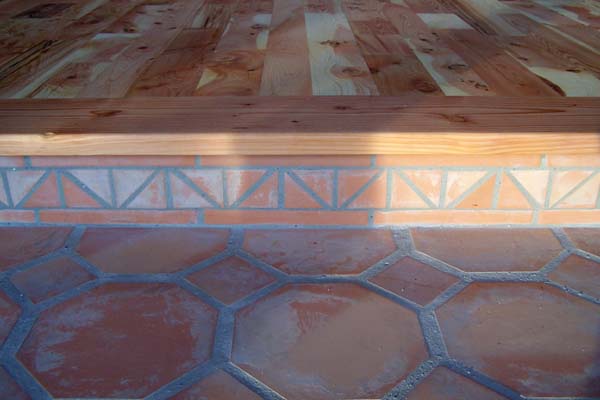This image shows the saltillo tiles meet hardwood transition in this newly created room. A close-up view shows the lovely wooden transition piece created by Norbert. Using tile triangles created when we cut the square saltillo tiles, Carolyn fashioned this riser design. The combination of shapes between the riser, octagonal saltillos and the new hardwood flooring, blended nicely with some of the African patterns in the house.
As shown in other images in this particular photo gallery, this living room and sun room were created when the courtyard in this adobe house built in the 1980’s was closed in. It created an open, loft feel to the living room. It also added to the total living space, due to the many large windows and south facing view, created an abundance of light.



