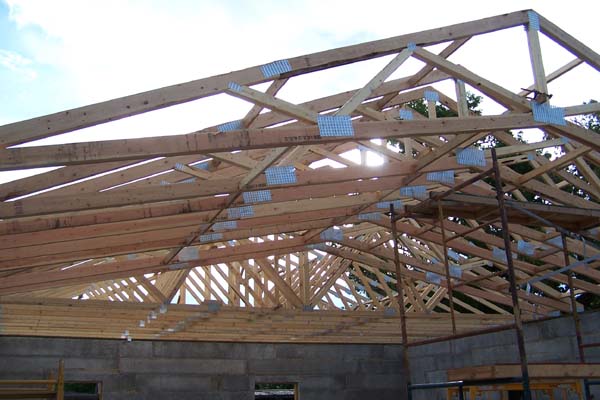Composite ICF block studio roof trusses are being raised in this photo shown here. We will be using 2 different roof truss designs and I-beams to achieve the desired interior ceiling heights. The central room will house a gallery space to showcase the photography of our client will have a ceiling height of 14 feet. The gallery space features 6 large 4 foot by 4 foot skylights which add a great deal of ambient light. That space is large enough to hold some over sized photography prints without overbearing the room.
The work spaces in this building will have varied ceiling heights. The darkroom trusses featured here in the back of the photo will result in a height of 10 feet. The office, computer and finishing rooms will have a ceiling height which will gradate from roughly 9 feet. Those rooms have a simple shed roof pitch as they are created by using the I-beams shown in the next photo.
All in all the building is broken into a variety of rooms and spaces. The office, computer room and finishing room all line up on the side of the main structure, which houses the darkroom and gallery space.
It was decided that a small bathroom be added which connects to the mechanical room on the outside of the main composite ICF block structure on the south west corner of the building. The mechanical room obviously houses the boiler and backup systems to heat the water used for in in floor heating. As well as the hot water tank for general hot water use. We created those rooms with a 6″ simple stick frame which allowed us to add extra insulation.


