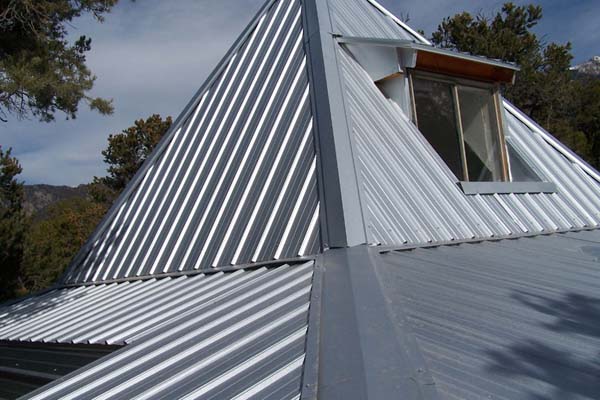A view of the new pyramid roof on straw bale cottage in much need of a new roof. The original roof had the small triangular center roof seen here (which was simply covered) but was created by the prior owners without the proper overhang required of any naturally built building, especially straw bale. Luckily for this 400 square foot straw bale casita, the new owner is an architect and was able to conceive of a good way to maintain the original charm and design a new roof which would protect the walls with the proper 2 foot overhang which would keep the elements from directly hitting the walls, for the most part.
With the extended overhang and drop in the new design, in addition to the original interesting aspects, Norbert counted 11 different roof planes he needed to take into consideration when joining the new galvalume metal roofing properly. It was indeed an interesting challenge and true to form, Norbert stepped up to the challenge. We often think that the harder the puzzle is to figure out, the more he is intrigued to attack the challenging aspects head on!
This photo highlight some of the most interesting angles, the pitch of which in the top sections were a challenge, especially since we were finishing up this interesting roof just at the end of fall and winter was fast approaching. Let us just say that we had more than one “interesting” day working upon this roof as wet and slick morning conditions were upon us. All in all the challenge was a fun one and the results we think did the trick and keep the character of the cute, small straw bale structure nicely.



