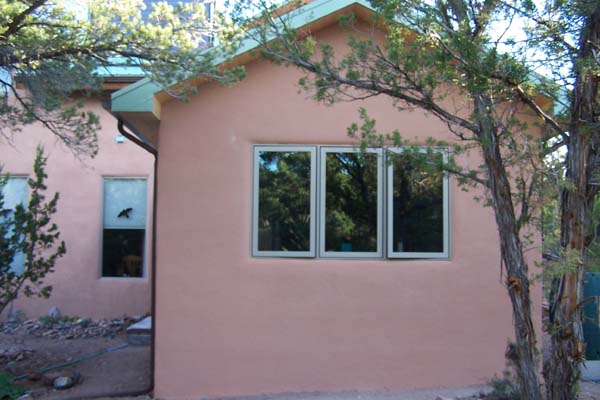An image of the completed pumice block studio from the south. The placement of the add-on so close to the trees does make for a less than perfect southern solar gain, but was something that was part of the requirements of the project. To minimally disturb the surrounding vegetation, especially the trees.
This small studio just north of Santa Fe, New Mexico which connects on one wall to the family straw bale house will serve as a studio and creative private space. It was designed and executed with elegant and upscale organic features, as it were. One of the touches which will be featured in other photos in this section are the bark edged wooden window sill planks harvested from our own trees. The thick planks with small shadow bits of bark left intact make for a gorgeous touch an ones we use as often as our clients want.
Other features in this space, in the interior, include custom earthen plasters and a custom tinted cement floor. The cement has in-floor radiant heating which is powered from the solar hot water panel located on the roof of the main house. Norbert was instrumental in designing the system and purchasing the components needed with as much efficiency as though it were his own home (budget being a large consideration, getting the most bang for the buck).




0 Comments