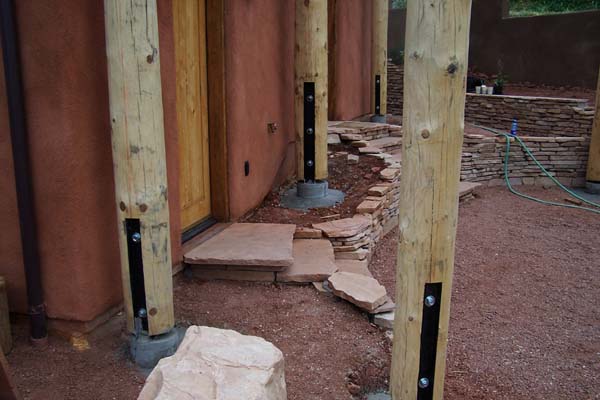A close up image showing the posts for new carport design on the adobe house we had just completed. This image simply shows the interesting relationship between the staggered posts for this two tiered carport design and house. Norbert worked closely with the owner-builders on this carport design and chose the industrial lower steel supports for added wind sheer protection. The posts mirror the interior vigas on the inside of the house, and were an obvious choice compared to say 4 inch square posts.
This image also features the many tons of flagstone steps and rocks we worked on placing (with strong helpers, of course) to link the entry doors to the house. In the photo back the rock retaining wall which snakes around the back of the house can be seen.
We thoroughly enjoyed this project which allowed us to stretch our minds and work in areas we don’t often get to, which is always a treat.



