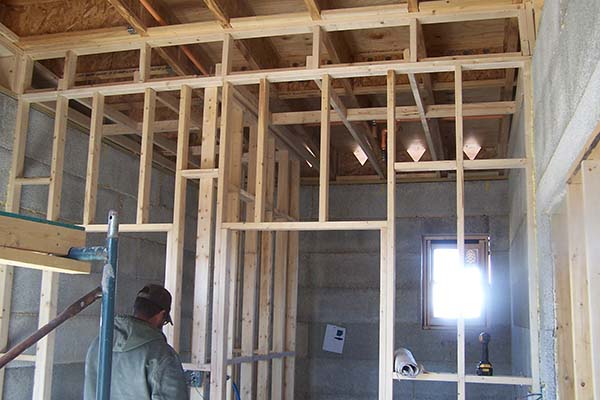Interior bathroom framing is featured in this photo. Most of this highly insulated home has an open floor plan which gives a very spacious feel to it’s modest size, especially with it’s 14 foot ceiling height. There were only a few areas where we framed up walls – the small entry bath and closet, and these walls here which create the walk in closet and master bath. Otherwise the interior walls were created with the insulated ICF blocks used for the entire perimeter of the home, which will serve as nice sound barriers for the rooms and garage.
We always ask potential clients to look deep at the design of the interior spaces and how they will be used. The more efficient we can make a home design, which often leads into a simple design, the more cost efficient we find those homes to be. When budget is a concern, it often can save families quite a bit to help stay within their means when building a home from scratch.
Later in this same gallery we can see how some creative color choices and dramatic tile designs turn this very simple home into something to really catch the eye.


