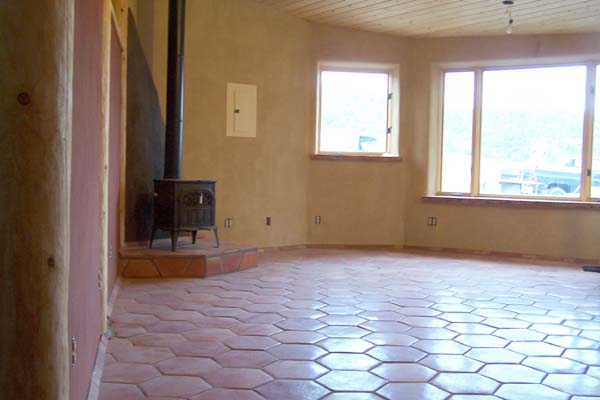This shows the view from the new stairs connecting the old adobe home – to the inside detailing new add-on. The curved brick stairs which transition the old house end at the saltillo (Mexican) tiles found in many Santa Fe style homes and are common in northern New Mexico, and actually the entire Southwest.
The walls shown in the photo (left) are plastered with a red clay that was harvested near a local pueblo outside of Albuquerque. It had properties we have only found in one other clay found in the area, that of having just the right amount of clay and particles naturally occurring so that we did not need to add any sand to the mix. Simple just add water and apply, which is a bit rare. We made sure to add to the mix a strengthing material, to make sure the plaster had a minimal of dusting. One thing we did find was that the blend had some small organic matter in it which created a few darker spots. Luckily in these areas, random organic imperfections are often desired, even in new homes.
The other walls in this open floor design living and kitchen room were plastered with our standard high end mix with fine clay and fine sand with gold tint. As can be seen somewhat in this image, behind the fireplace (shown by the dark brown shape) is the earthen cob transition from the original adobe house to the new stick addition. Carolyn opted to keep and use the interesting shape as an organic design element which was kept as a bordering touch to the small fireplace platform seen in this photo. Again, an imperfect element working to create interest in the otherwise very crisp new room.
Also seen is the ping tongue and groove new ceiling. Given the large new interesting ceiling needed to span the entire old and new building combined, the pitch of the roof created a tall ceiling overall which helps make the entire house feel open, spacious and more spacious than it might otherwise feel.



