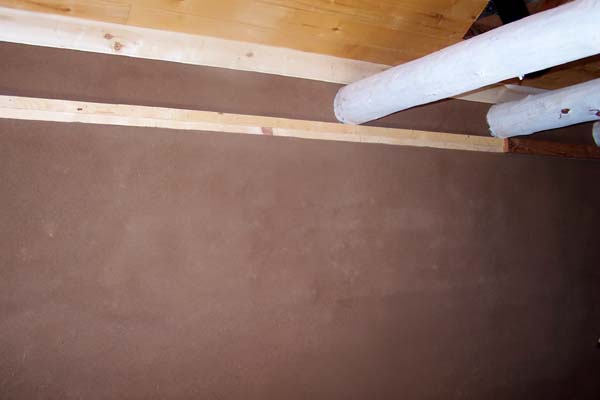A view of the inside casita earthen plastered walls newly applied in this small 300 sq. ft. adobe casita built in the late 1970’s by the owner of this house who wanted to try his hand at adobe construction. As happened often in those times, the structures were not able to be completed immediately, or were perhaps not built with the current knowledge of adobe buildings applied. Therefore, some of the adobe structures suffered a bit, as we have learned from this and past projects.
Young adobe builders back in the 1970’s perhaps did not apply the safe and tried and true methods used for today’s adobe building. This adobe casita was exposed a bit to the elements, both inside and out and therefore the adobe bricks had faded and softened a bit, as they will once exposed to driving rains again and again.
However, it is always interesting to note how strong and solid both adobe bricks and other earthen building methods are, such as cob. Exposure to elements long term can be damaging, indeed and are not good for the extended life of a building. But earthen elements, we find hold up better than one would imagine. Given this casita does not have proper roof eaves and was exposed to direct and hard rains (monsoons) from somewhere in the 1970’s to today – 2014, it has done remarkably well.


