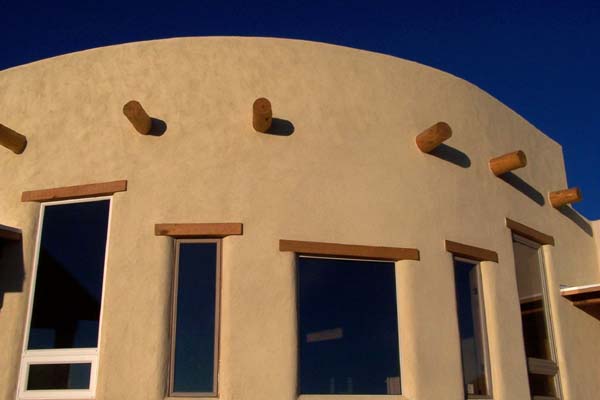A dramatic image of the great room from outside this 2 bedroom, 2 1/2 bath with studio and double garage 2100 sq. ft. pumice-crete bock home. The 15 ft. ceiling in this living room area creates the centerpiece of this home. The open kitchen and living area serve as the design center from which everything else in the house radiates. The master bedroom suite in side of the house, while the 2 guest bedroom/bath area on the other. And centered in-between is the double car attached garage with the artist studio and washroom.
Situated at the core of this great room is a tiled sitting bench large enough to seat 2 people or more and has in it’s center, a small wood burning fireplace. The sitting area was the brainchild of our client/friend. Tiled with Mexican tiles in a Southwest theme, with wooden bench seats and backs created by Norbert, to name a few of the custom touches. The center bench separates the kitchen from living area and it’s two sides also serve as transitions earthen floors. We custom tinted green and gold earthen floors (aka poured adobe floors, or mud floors) with radiant in-floor heating built into them. At each of the color transition points, we laid a row of tiles which end at the sitting bench.



