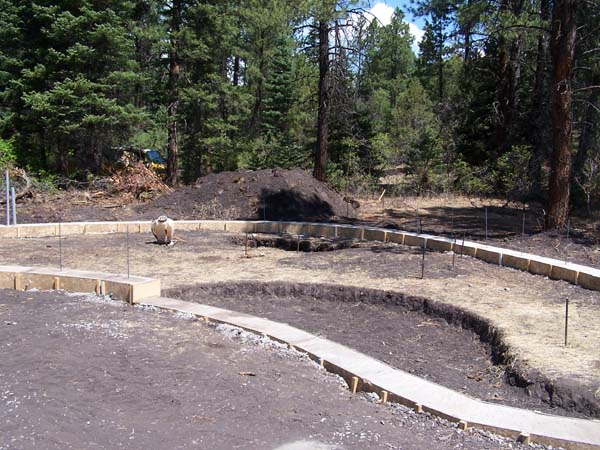An image showing the french drain rubble trench foundation footprint for this straw bale hybrid home. You can see the roughly 600 square footprint of the downstairs in this home, which was designed with curved walls and has a slight kidney bean shape. The downstairs exterior walls will be straw bale on edge, with interior walls consisting of cob, adobe and light/straw clay.
The intention is to maximize the efficiency of the home by placing the highly insulative straw bales on the exterior, and use the thermal mass properties of cob and adobe to hold temperatures steady and to minimize losses as they do so well. The slow heat and cool transfer of cob and adobe make them perfect materials for the sun room and kitchen pantry which is located on the north wall. The floor of the sun room will be an earthen, also known as, poured adobe floor (or mud floor) and will not have radiant in-floor heating, given it will not be needed. The tall glass windows in the sun room (shown here, photo, right – the small tear drop shape), will heat the room and that heat will be contained in the cob walls and earthen floors.
The desired effect is to have the sun room serve as a bit of a tromb area, rather than the traditional simple tromb wall. Holding heat which can be vented into the main area in the house and which will serve to hold the interior temperatures of the home, overall, steady.


