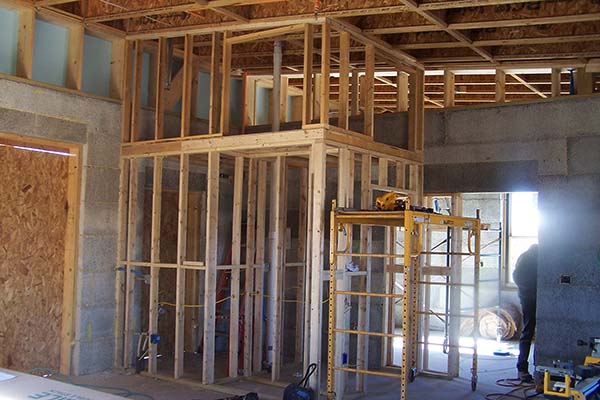Shown in this photo is the framing for entry closet, storage loft and half bathroom in the main living area. This was one of the only areas in the entire home to receive standard 2 x 4 timber framing. Also worked into this area is the mechanical room which has an entry door on the outside. It will house the in-floor radiant system, hot water tanks and the sprinkler system water storage tank.
Code requirements for a home this far from a fire hydrant requires the home to have a 200 gallon storage tank separate from the water used for the home use. The tank will always be filled and be at the ready. As we have mentioned before we have heard that fire sprinkler systems are going to perhaps be added to the basic codes in the area and be required for all new homes.


