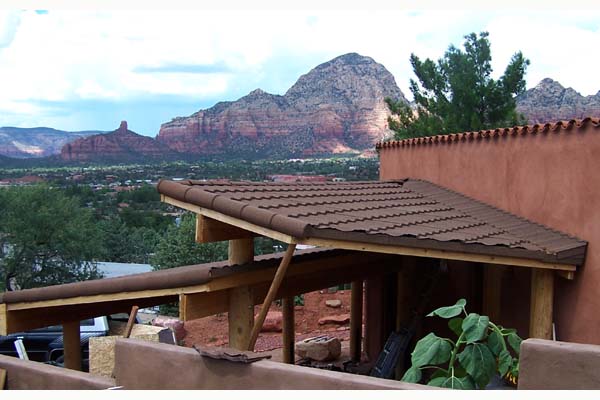
A view of the double tiered carport as it relates to the adobe home from the side.
Another view of the double tiered carport showing how it connects to the 2500 sq. ft. adobe home, recently completed by us in Sedona, Arizona. Norbert worked with the owners, our friends and drew up the simple plans and took it from there.
The lot size for this good sized house was small and tight, and the driveway has a short but steep pitch. And given the space needed to allow for an SUV and small car, Norbert attempted to design something which would not only tuck onto itself, but be large enough for the small space allotted. He and the owner also wanted something more interesting than a simple square design
This design certainly fit the bill.
The supports shown here were worked into the design to mimic the vigas (aka wooden posts) which serve as supports on the inside of the house and make for a nice organic element. A durable roofing material was chosen which replicated the look of some of the arched Spanish tiles used to cap the parapets (flat wall members existing in most Santa Fe style homes, of which this is one).
This view not only highlights the layers of the carport but shows the magnificent view from the new house. Not a bad view to have during the day when we worked on the project, if we don’t mind saying. Beautiful!


