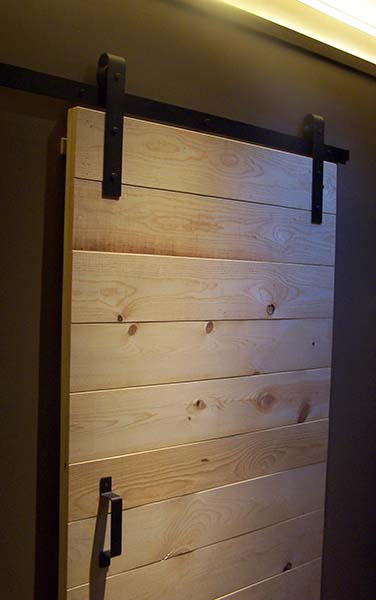Here is an image of the custom barn door Norbert created. We converted a garage in this 1970s adobe home into a man cave. Part of the interior walls were very rustic – adobe walls laid up without clean lines. The walls in the garage were not finished perfectly, give the space was only to hold cars other garage items. The raw walls served to inspire how we finished the new room.
Our friends wanted us to maintain a raw and rustic look to the new man cave. We slightly applied as nicer finish to the adobe walls and painted them. And then for new walls added, applied sheet rock for a crisp look.The combination of crisp walls contrasting rustic was exactly what our clients were looking for in this new space.
To separate the new room from the existing house, our friends chose custom barn doors which are quite popular lately. It was decided that Norbert would create some simple designs using local lumber. The concept was to keep them less than perfect and apply a simple linseed oil to the white pine planks. You will note the very slight variations in the board thicknesses, which we would normally sand onto one plane. That would have defeated however, the goal of having a slightly rustic, but crisp look to the finished doors.
Our friends chose minimalist dark hardware for each of the two custom barn doors, which added some nice contrast to the white pine. This door covers what was once a small mechanical closet as you enter the room. We turned that closet into a small crisp storage space by the project end.


