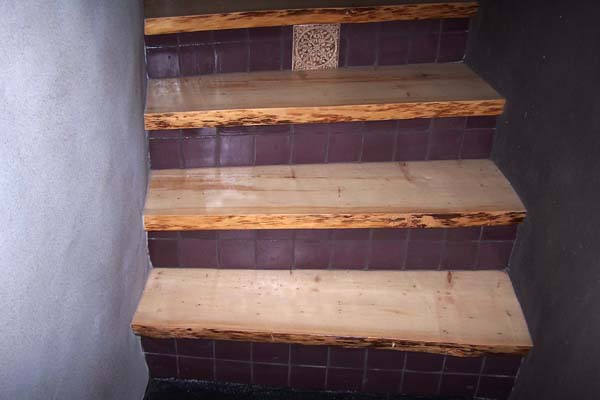This curved staircase in this straw bale house is tucked behind a curved adobe wall which hides the stair and holds the chimney to the masonry stove – in front. The design of the curved wall was intended to provide a space to tuck the staircase against the wall, to also create a large pantry under the stairs, and to continue to the second floor and provide a headboard space for the bedroom. The intention was to create an efficient design combining multiple functions while creating clean lines in the floor design.
The stairs were created with thick wooden planks that were hand-milled and custom crafted by Norbert. The bark detailing left on the planks has become one of our signature elements we provide when working for others, by way of window sills, kitchen island tops and more. The earthen plasters on either side of the stairs were created from local cliff clay harvested near the home site.



