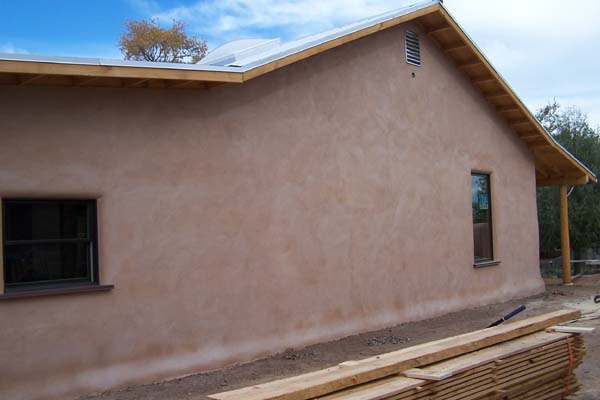Composite ICF block studio view from the west as shown in this photo. As we walk ourselves around the building from the previous photo, we see the dramatic height of the gallery walls. This west view features the gallery space as it connects to the office wing.
The pitched roof which as mentioned in prior pages, gives an interior ceiling height of 14 feet for the gallery space. As can be seen in the right of the photo, large windows 6 feet tall were placed near the entry. The entry features a portal (porch) which runs from the end of the building and meets the bathroom exterior wall.
Locally harvested and hand peeled posts were placed as structural components to hold up the portal, keeping with the local styles. We applied 3 coast of linseed oil to protect the posts which will cure to give them a golden hue over time.
Again as was mentioned in prior photos, the roofing has been completed and the rough and final plasters applied. The building at this stage is closed in and ready for us to being the interior detail finishing.


