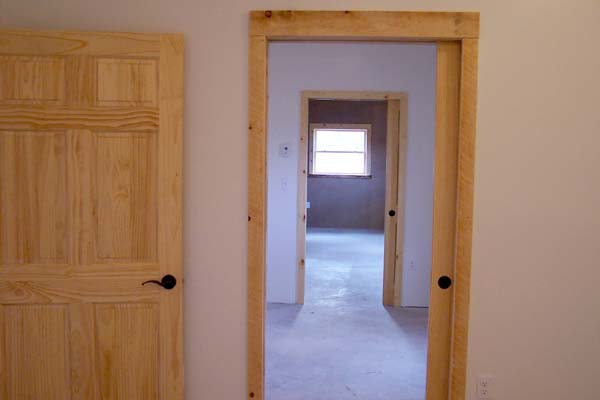Composite ICF block office wing shown here. The view is from the finishing room, through the computer room and shown in the far back, the earthen plastered office. These rooms are connected by a series of pocket doors which minimize the amount of space needed and allow for a quick walk though from one to another.
Each room has been finished in the same manner with the exception of the office. Pine rough sawn locally harvested lumber for the ceiling and sheet rocked white painted walls. The crisp look will be contrasted by the gold acid stain which will be applied (shown in other images in this photo gallery).


